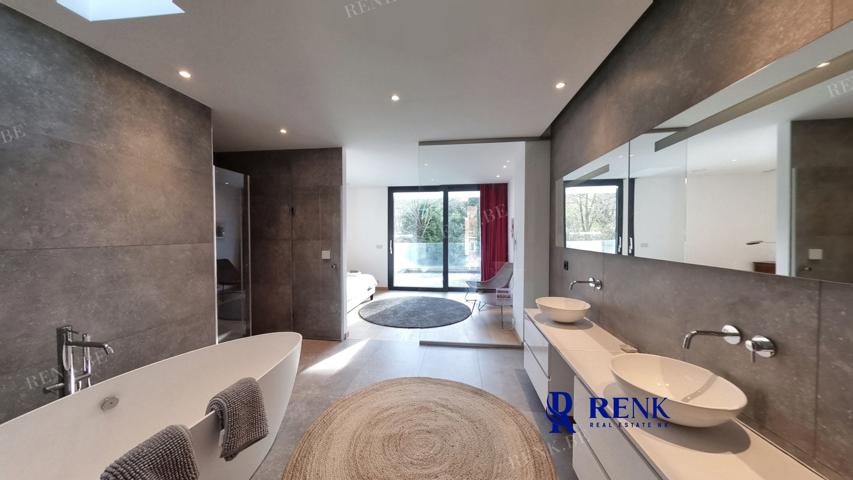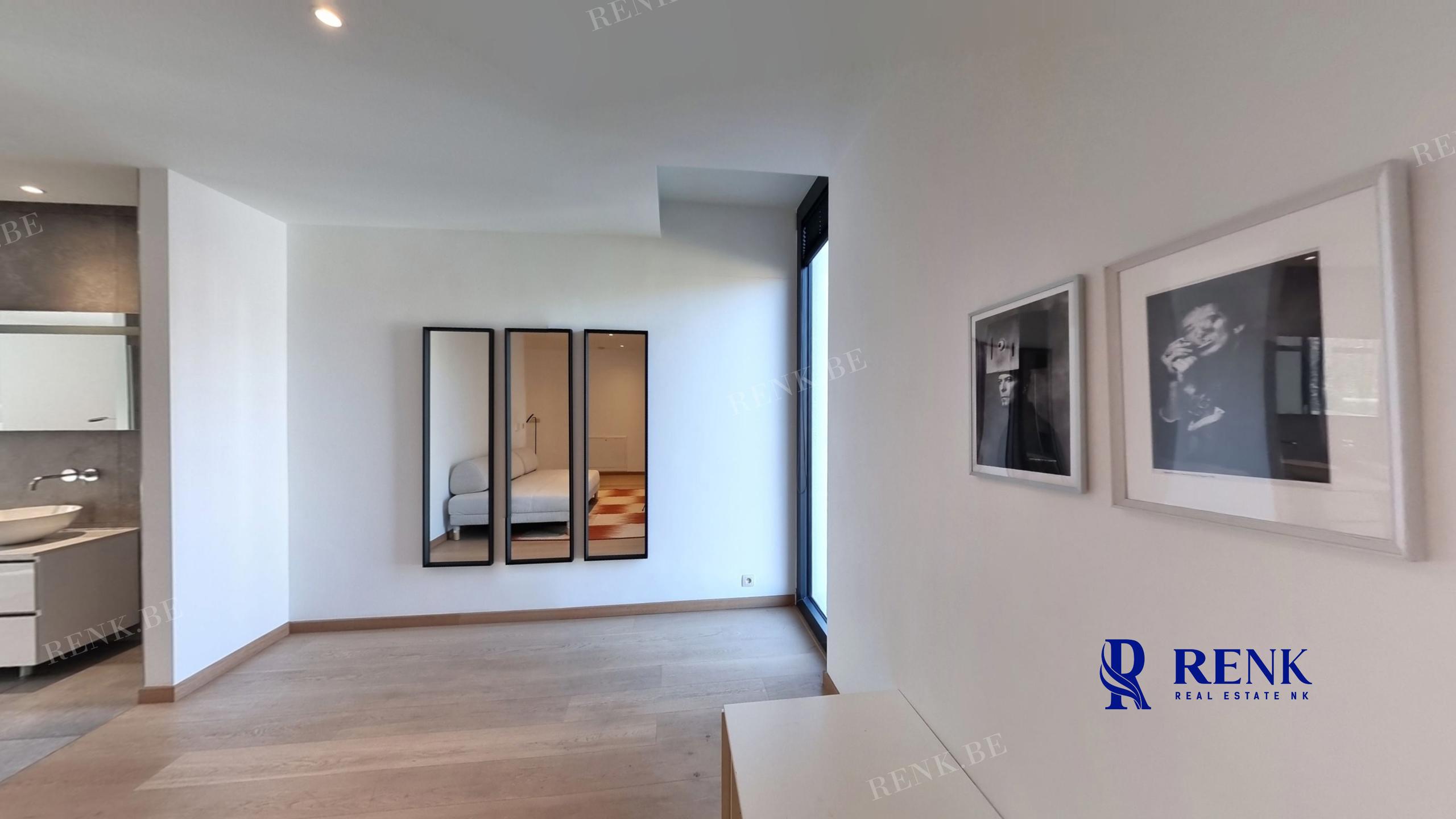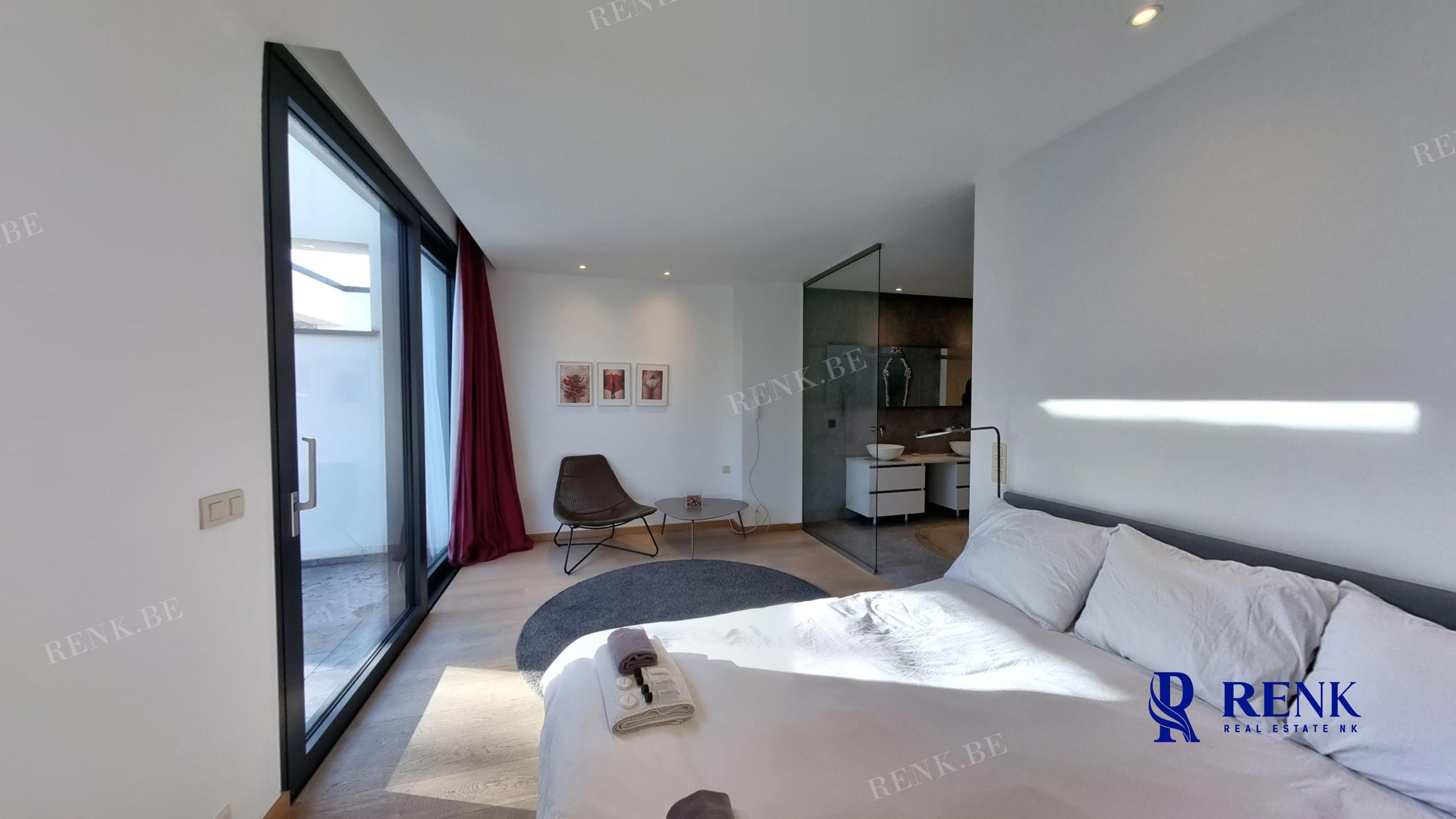
Villa - suspended sales
-
1180 Uccle
1,075,000 €

Description
Located 2 km from the Calevoet station in Uccle, this superb and spacious newly built house offers you all the modern comfort. You will benefit from a private parking space within a fenced and secured concession.
The ground floor consists of an entrance hall, a technical area connected to the home automation system, the solar panel system and the double flow system, a separate toilet, a vast and very bright living room thanks to its high ceilings and its large bay windows. The living room has a beautiful gas fireplace and gives access to a terrace and the garden. The kitchen opens onto the dining room and is superbly equipped with quality materials.
On the first level, two beautiful bedrooms, a large mezzanine used as a bedroom or office with a view on the living room, a very modern shower room. On the second level, you will be surprised by the large master suite equipped with a dressing room, a complete shower room, and a bedroom which benefits from a spacious terrace facing south-west.
On all levels you have a separate toilet with washbasin and numerous cupboards.
Possibility to buy it with some furniture and its beautiful decoration. RENK offers you three other similar one-family houses and a two-family house with two flats in the same concession.
Virtual guided tour by appointment on 0469/159131
General
| Reference | 5218816 |
|---|---|
| Category | Villa |
| Number of bedrooms | 4 |
| Number of bathrooms | 2 |
| Garden | Yes |
| Terrace | Yes |
| Parking | Yes |
| Habitable surface | 220 m² |
| Availability | at the contract |
Building
| Construction year | 2018 |
|---|---|
| Outside parking | Yes |
| Number of outside parkings | 1 |
| Type of roof | flat roof |
Name, category & location
| Number of floors | 2 |
|---|
Ground details
| Orientation (back) | south |
|---|---|
| Type of environment | central |
| Type of environment 2 | quiet |
| Orientation of the front | north |
| Flooding type (flood type) | not located in flood area |
General Figures
| Width at the street | 18 |
|---|---|
| Built surface (surf. main building) | 110 |
| Number of toilets | 3 |
| Number of showerrooms | 2 |
| Room 1 (surface) | 12 m² |
| Room 2 (surface) | 10 m² |
| Room 3 (surface) | 18 m² |
| Room 4 (surface) | 22 m² |
| Width of front width | 6 |
| Number of terraces | 2 |
| Bureau (surface) | 12 m² |
| Orientation of terrace 1 | south |
Basic Equipment
| Kitchen | Yes |
|---|---|
| Type (ind/coll) of heating | individual |
| Elevator | No |
| Double glass windows | Yes |
| Type of heating | wall heating |
| Type of kitchen | US hyper equipped |
| Bathroom (type) | all comfort |
| Videophone | Yes |
Various
| Laundry | Yes |
|---|---|
| Bureau | Yes |
Legal Fields
| Type of ground | |
|---|---|
| Summons | No |
| Purpose of the building (type) | private - single family |
| Right of pre-emption | No |
| Urbanistic use (destination) | living zone |
Outdoor equipment
| Pool | No |
|---|
Charges & Productivity
| VAT applied | No |
|---|---|
| Property occupied | No |
Security
| Security | Yes |
|---|
Cadaster
| Section of land registry | |
|---|---|
| Nr. of land registry |
Connections
| Sewage | Yes |
|---|---|
| Electricity | Yes |
| Gas | Yes |
| Phone cables | Yes |
| Water | Yes |
Technical Equipment
| Phone syst. | Yes |
|---|---|
| Type of frames | thermal aluminium |
Certificates
| Ground certificate | Yes |
|---|---|
| Yes/no of electricity certificate | yes, conform |
| Date of electricity certificate |
Type Of Equipment & Evaluation
| Type of floor covering | parquet |
|---|
Next To
| Nearby shops | Yes |
|---|---|
| Nearby schools | Yes |
| Nearby public transports | Yes |
| Nearby sport center | Yes |
| Nearby highway | Yes |
Energy Certificates
| Energy certif. class | B |
|---|---|
| Energy consumption (kwh/m²/y) | 55 |
| CO2 emission | 9 |
| E total (Kwh/year) | 12552 |
| En. cert. unique code | 1704603-N-4-4-2-1 |
| EPC valid until (datetime) | 8/22/2032 |
| PEB date (datetime) | 8/23/2022 |



